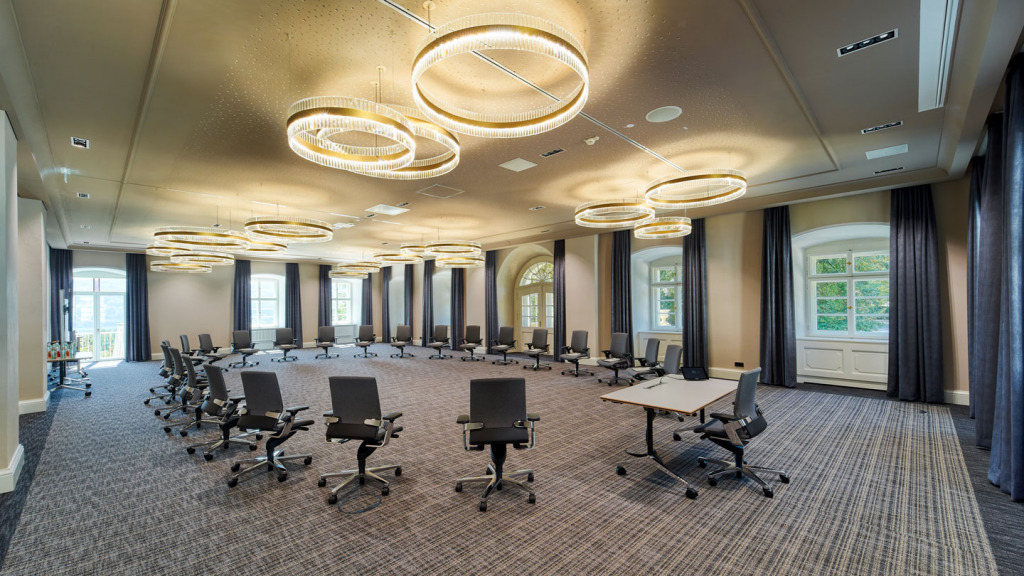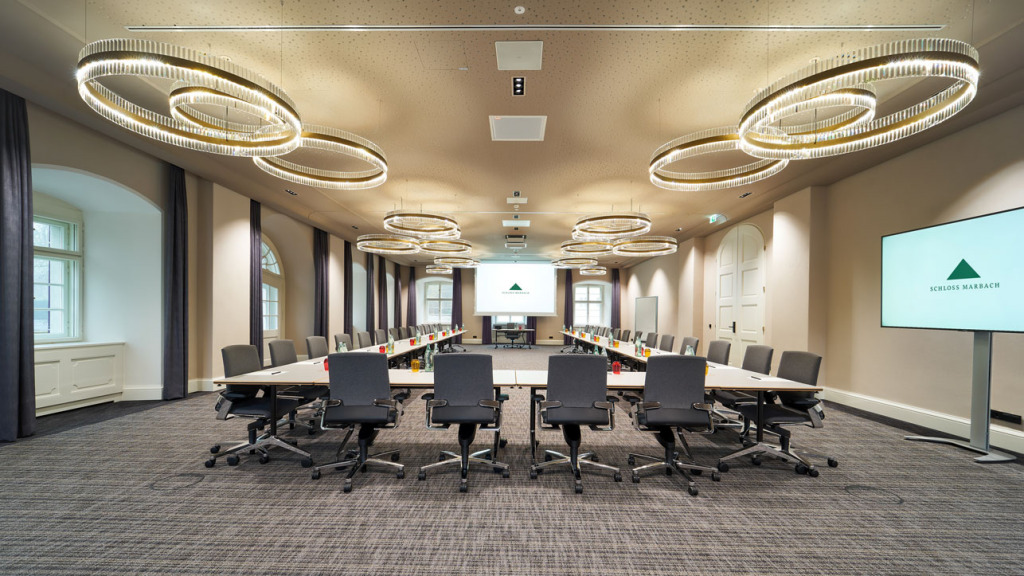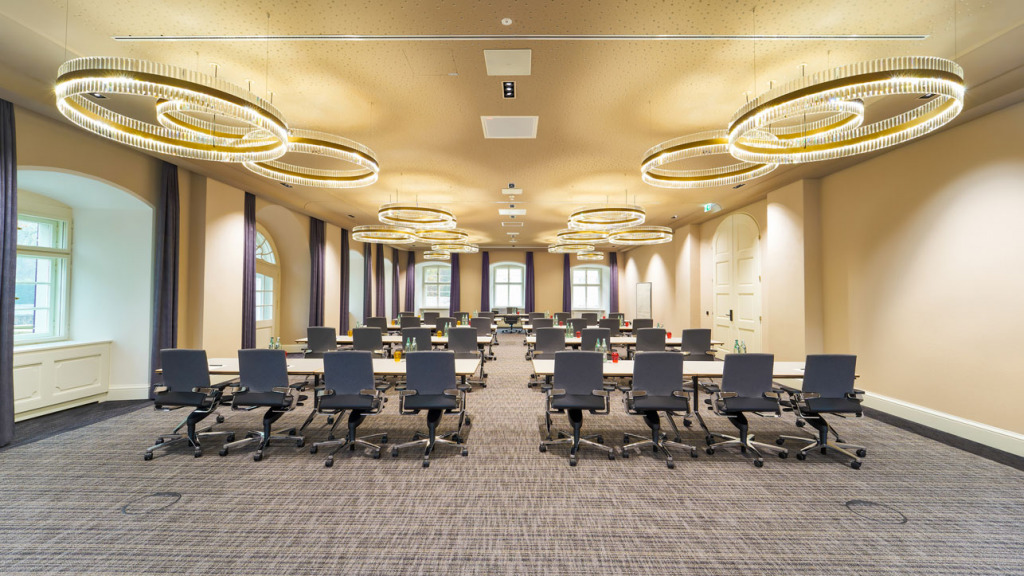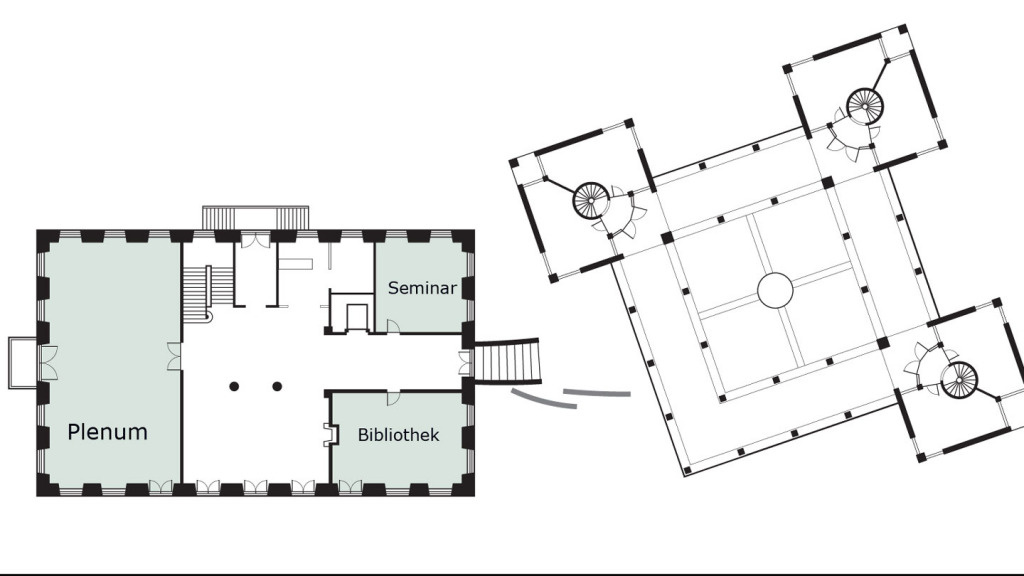Plenum
5
COMMUNICATION space
Atmospheric and comfortable conference room with panoramic views.
Conveniently located in the Castle and leading into the opulent foyer, this light-flooded venue features a generous layout, high quality furnishings and state-of-the-art technology.
Facts about the conference room
Description
Plenum
Location
First floor
Size [m²]
200.00
Length [m]
18.50
Width [m]
10.50
Height [m]
3.60
Capacity
max. 80 Pax
Daily rent
725 € - 799 €
Conference equipment
- Ceiling projector, laser, 7000 Lumen
- Big screen 350x197 cm
- Flat screen Samsung 85"
- Videoconference System Creston
- Loudspeaker System BOSE
- Microphone receiving set
- User-optimized Touch panel
- Microphone System
- Speaker's Desk - height adjustable
- Socket bottom enclosure
- Spotlight presenter
- Blinds system
- Whiteboards
- Flipcharts with paper
- Pin Boards
- Trolley with presentation material
- WI-FI for the whole area
- Box with various adapters
Seating
U-Shape


46 People
Boardroom


40 People
Circle of chairs


40 People
Classroom


70 People
Theaterstyle


80 People
Interaktion


3 x 10 People
Chevronstyle


40 People






