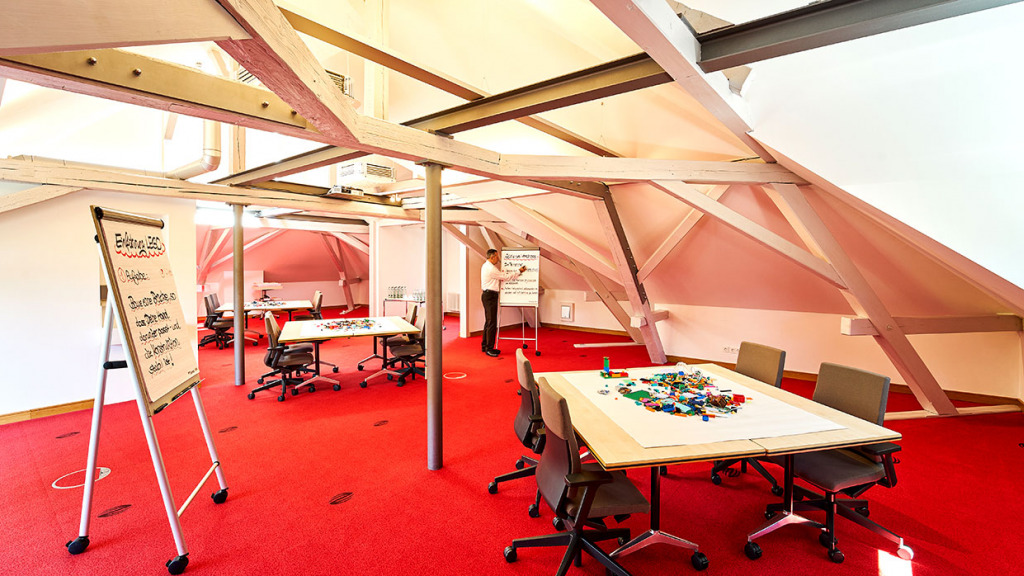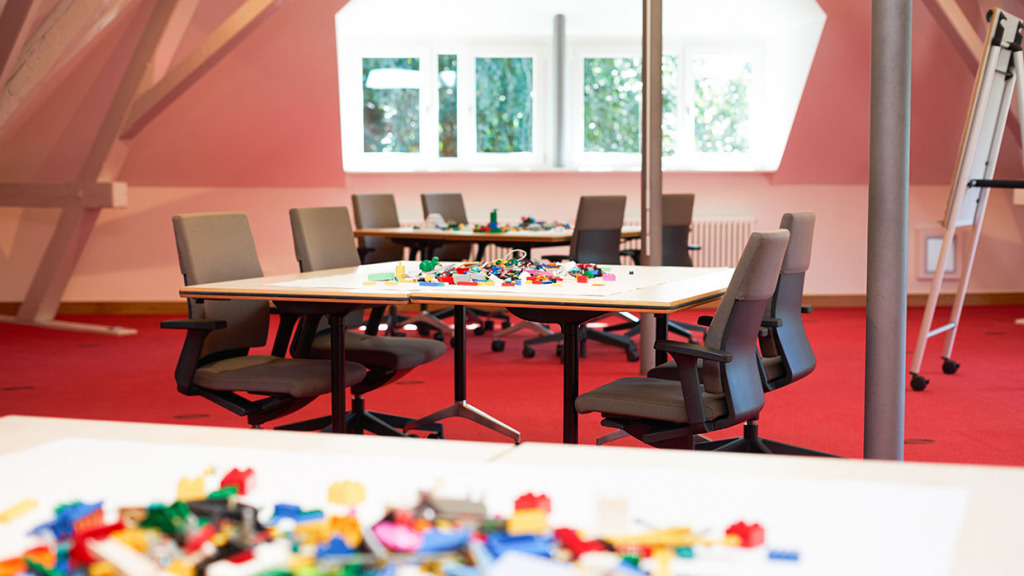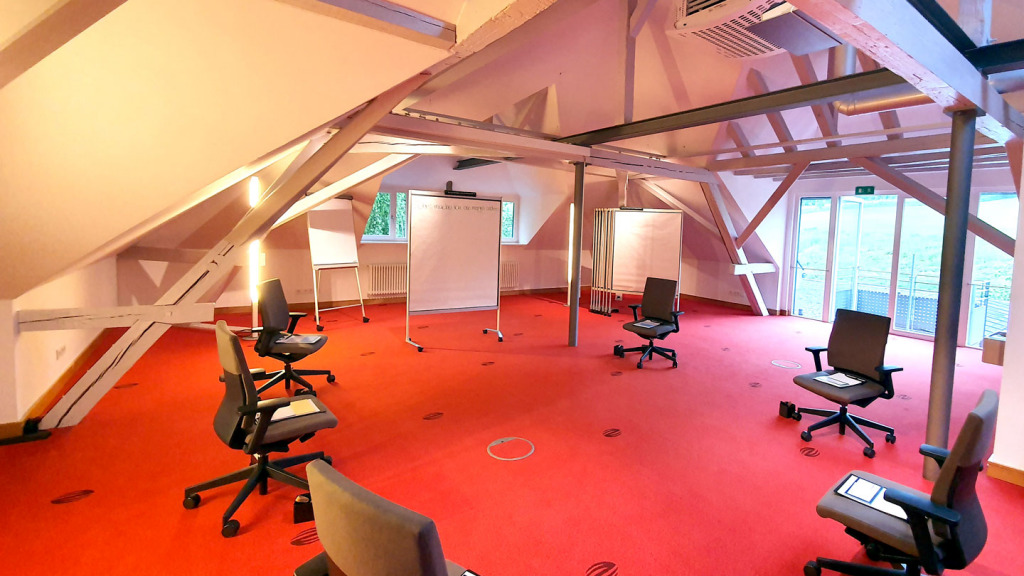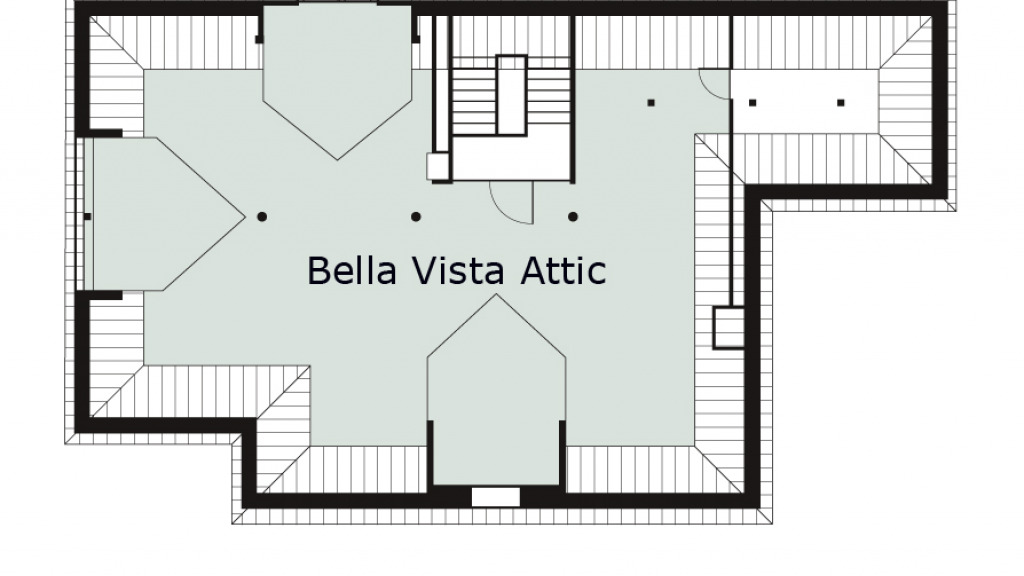Attic Bella Vista
9
OPEN space
Creativity needs space.
With the charme of a traditional timber frame building and views of the driving range and putting green our spacious Villa Bella Vista Attic is an optimal environment to think "out of the box".
Whether you are planning a creative workshop or intense team challenges, this spacious venue ticks all the boxes. Due to the unique characteristics of the room, a wide variety of set up options and individual requirements can be accommodated.
Facts about the conference room
Description
Attic Bella Vista
Location
Attic
Size [m²]
75.00
Length [m]
16.00
Width [m]
11.00
Height [m]
2.70
Recommended for
Workshop
Capacity
max. 30 Pax
Daily rent
240,00 €
incl. conference equipment
Seating
U-Shape


18 People
Boardroom


16 People
Circle of chairs


18 People
Classroom


18 People
Theaterstyle


30 People
Interaktion


3 x 6 People






