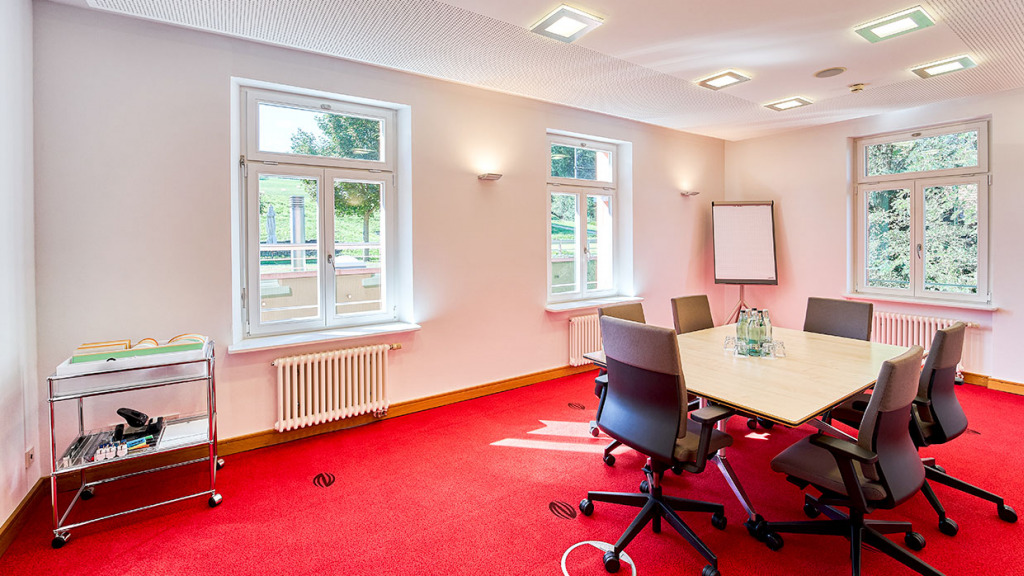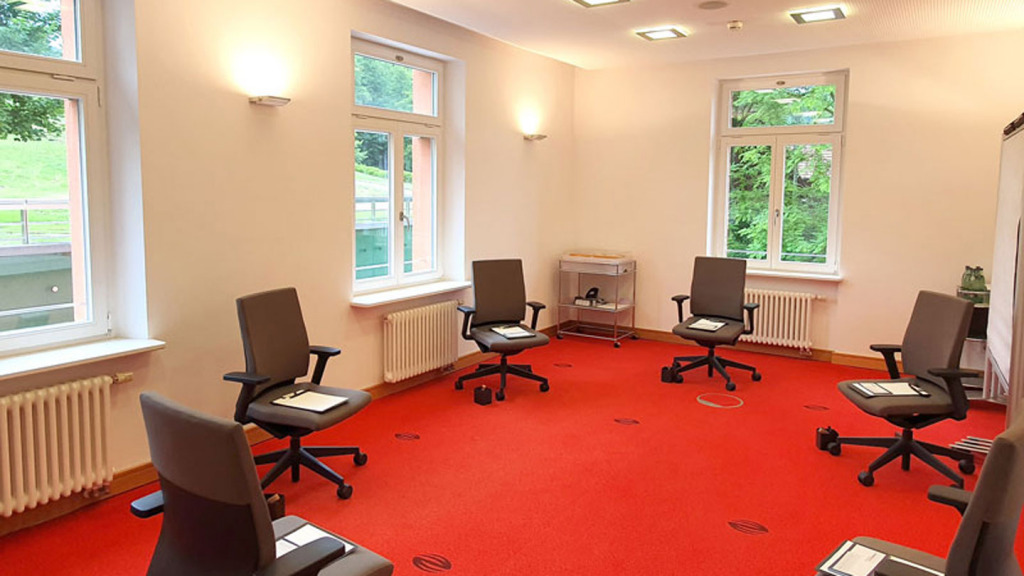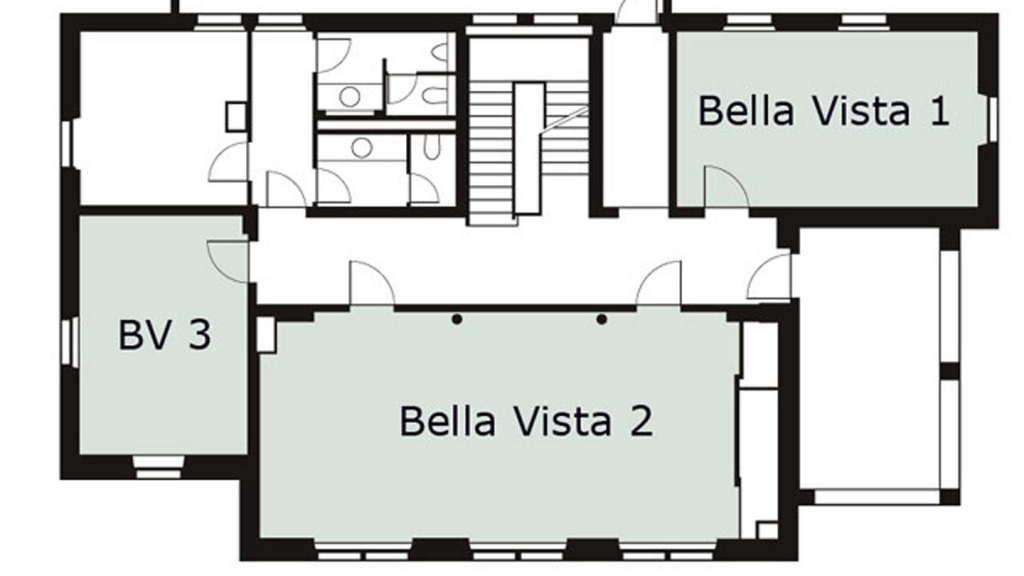Bella Vista 1
10
VALUES space
Modern meeting room on the first floor of Villa Bella Vista. The quiet location offers the ideal for strategy workshops or similar formats. Often booked jointly with BV 2 & BV 3 as break-away room for e.g. group work sessions.
Facts about the conference room
Description
Bella Vista 1
Location
On the lake
Size [m²]
28.00
Length [m]
6.80
Width [m]
4.00
Height [m]
2.70
Capacity
max. 10 Pax
Daily rent
230,00 €
incl. conference equipment
Seating
U-Shape


10 People
Boardroom


9 People
Circle of chairs


10 People
Classroom


10 People
Theaterstyle


10 People
Interaktion


1 x 10 People





